


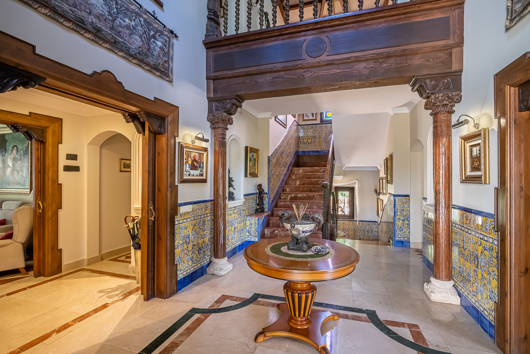
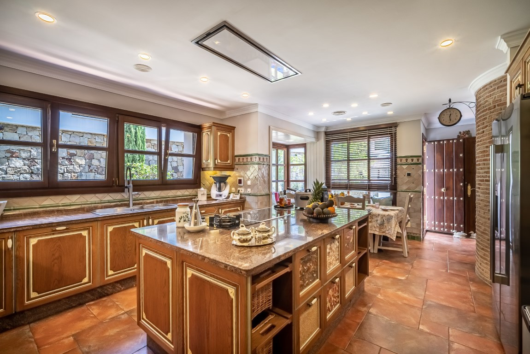

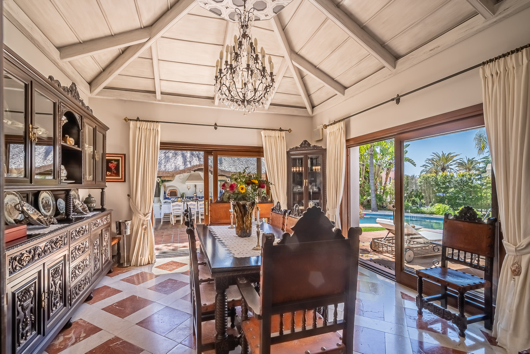
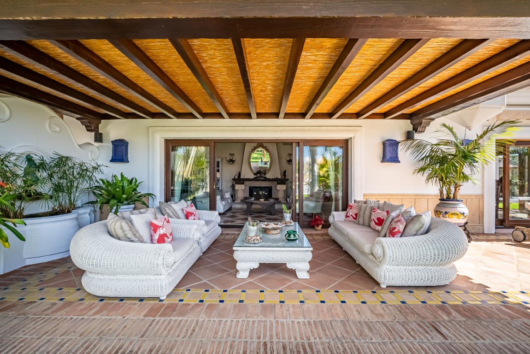
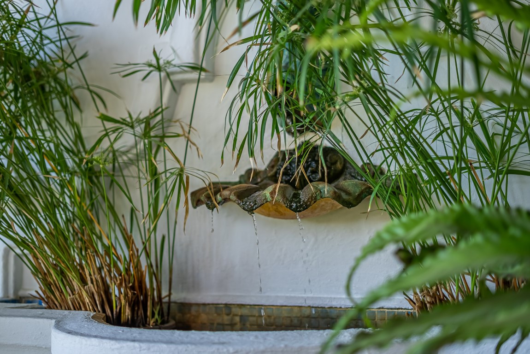
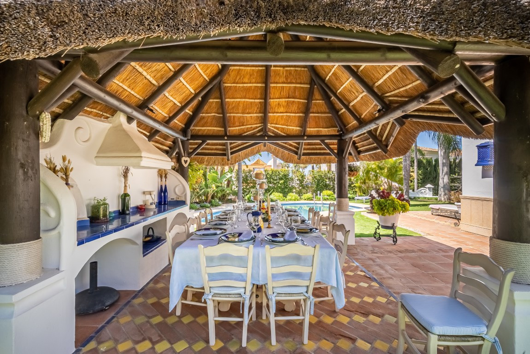
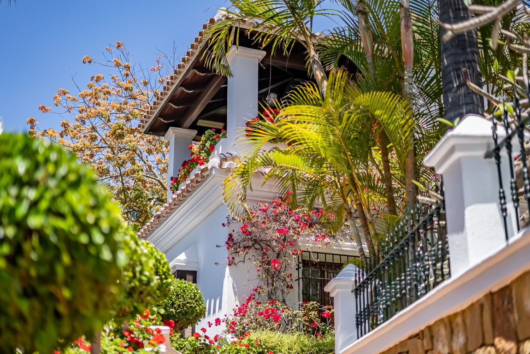
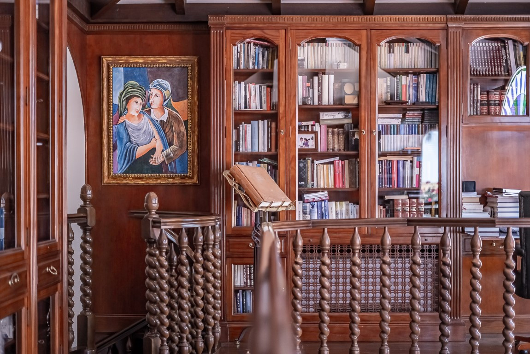
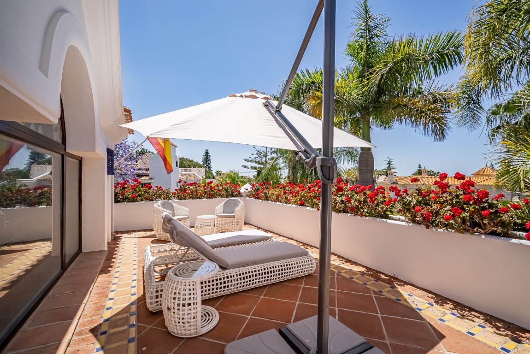
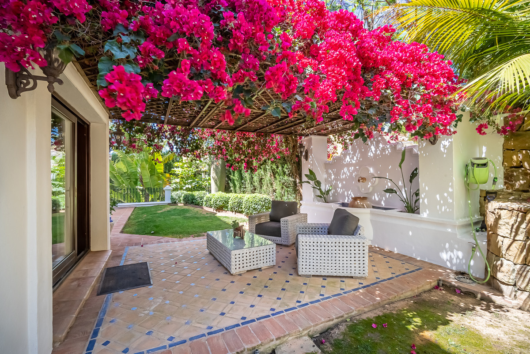

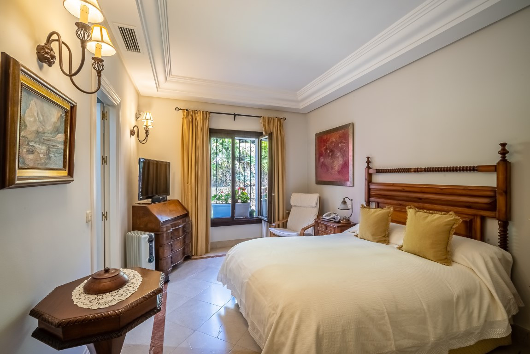
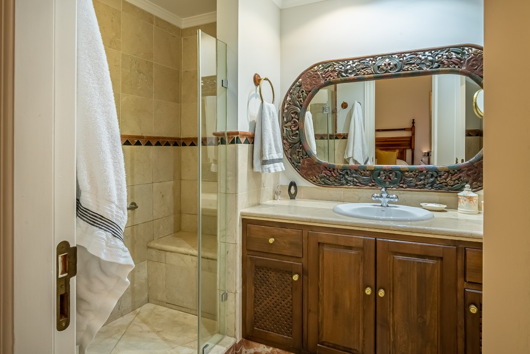

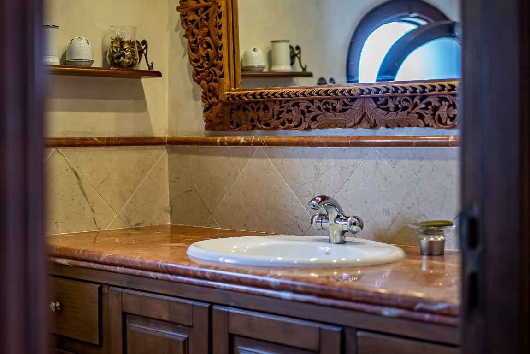
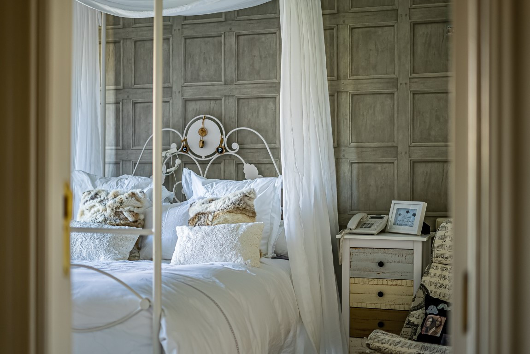
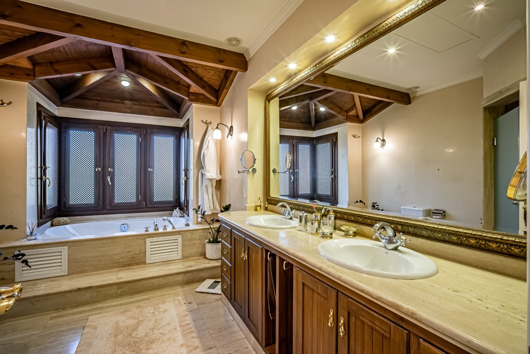
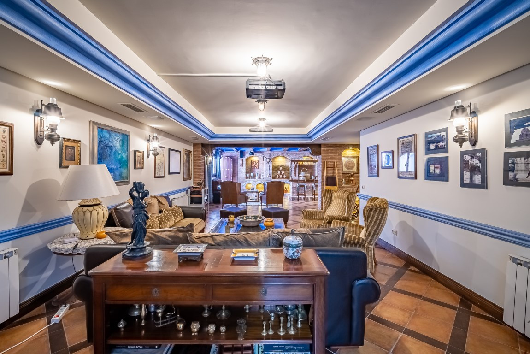
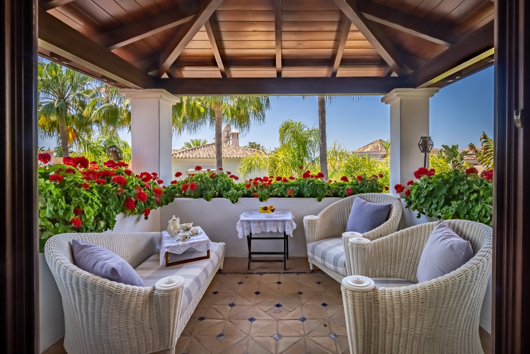
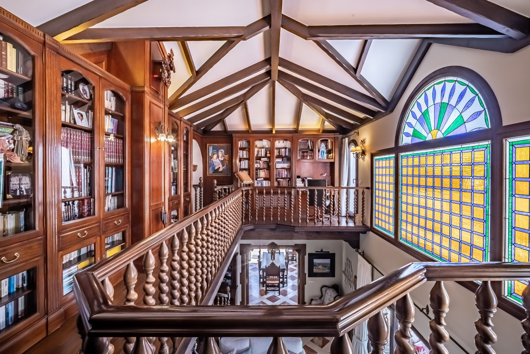

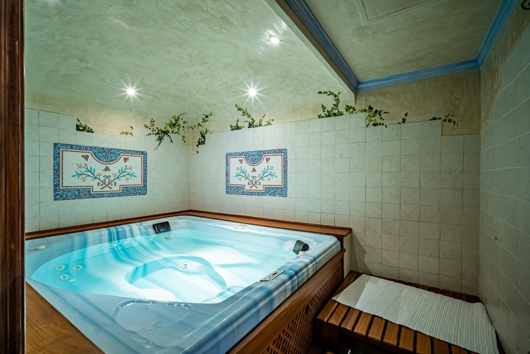



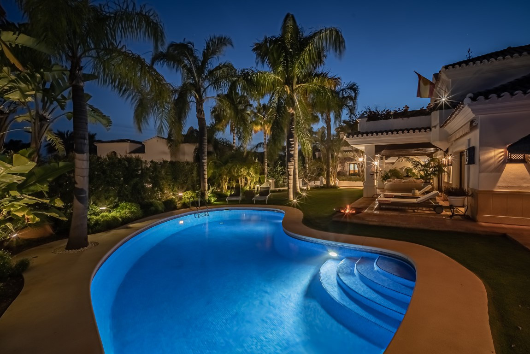
Bahía de Marbella, Costa del Sol, Málaga, Spain
 7
7
 7
7
 706 m²
706 m²
 1153 m²
1153 m²
7 bedroom luxury villa located in the fine area of Bahia de Marbella. This house is packed with traditional spanish features and enjoys the close proximity of the mediterranean sea and the Marbella mountains.
This dream property has a lovely drive in, beautiful tropical gardens, outdoor dining area and chilling area and a large swimming pool.
DISTRIBUTION:
This Spanish-style house is divided into three levels:
GROUND FLOOR: Entrance hall, double-height living room-library, dining room, kitchen with
casual dining area, freight elevator, TV room, three bedrooms, two bathrooms, laundry chute,
guest toilet, porch, terraces, garden, gazebo, swimming pool.
FIRST FLOOR: Distributor hall, 3 bedrooms, 3 bathrooms, library, terraces and porch.
BASEMENT FLOOR: Cinema room with Bar. Spa area with Jacuzzi, Sauna and Turkish bath,
bathroom, storage room. Service apartment with separate bathroom and English patio
common to all rooms, garage for three cars. Storage room with English patio. Laundry with
English patio and dirty clothes dump. Machine room. Cleaning room. Lift truck.
QUALITIES:
1. Interior Walls: 9 cm thick double hollow brick walls. Technical parameters suitable for
compliance with acoustic regulations, fire safety.
2. Multi-pitch roofs with concrete slabs, decorative solid wood beams, Arabic tiles, with blue
ceramic ridge caps. False plaster ceilings with perimeter mouldings in bathrooms, ground floor and the basement.
3. Flooring:
Interior in honed mother-of-pearl and red Alicante marble.
Clay exteriors, with ceramic borders and brick curb.
Porcelain kitchen and basement rooms.
Polished concrete garage.
Stamped concrete garage ramp.
4. Bathrooms tiled in honed marble at medium height, with decorative mouldings. Stucco in
main bathroom. Decorative ceramics in basement bathrooms.
5. Alicante red marble main staircase, wrought iron balustrade and hand-painted Sevillian tile
plinth.
6. Interior Carpentry: Interior doors with lacquered or carved panels. Dressed wardrobes.
Dressing room in master bedroom. Sliding doors on the ground floor with carved lower panel
and decorative stained glass. Ronda style flashing.
7. Exterior carpentry in iroko wood. Double glazing with an air chamber. Decorative stained glass
in fixed windows.
8. Furnished kitchen. Fridge/freezer with ice and water dispenser. Microwave, oven, dishwasher
and extractor hood brand Neff. Butane gas hob with double burner, Gaggenau brand induction
hob. Tiled with ceramic made and painted by hand.
9. Hot and cold air conditioning with thermostat in each room.
10. Underfloor heating by water, powered by heat pump, with thermostat in each room.
11. Piped music and SONOS system in all rooms, bathrooms included.
12. Cinema room 5.1 Dolby digital with elevating screen and projector.
13. Alarm connected with PROSEGUR Central
14. Garden and planters with automatic irrigation.
15. Illuminated garden.
16. Freight elevator from garage to kitchen.
17. Dirty clothes dump from all floors to the laundry.
18. Spa area with Jacuzzi, Sauna and Turkish bath. Staircase that connects to the outside pool
area.
19. Swimming pool with chlorinated water.
20. Doghouse and birdcage with a thatch roof in the garden.